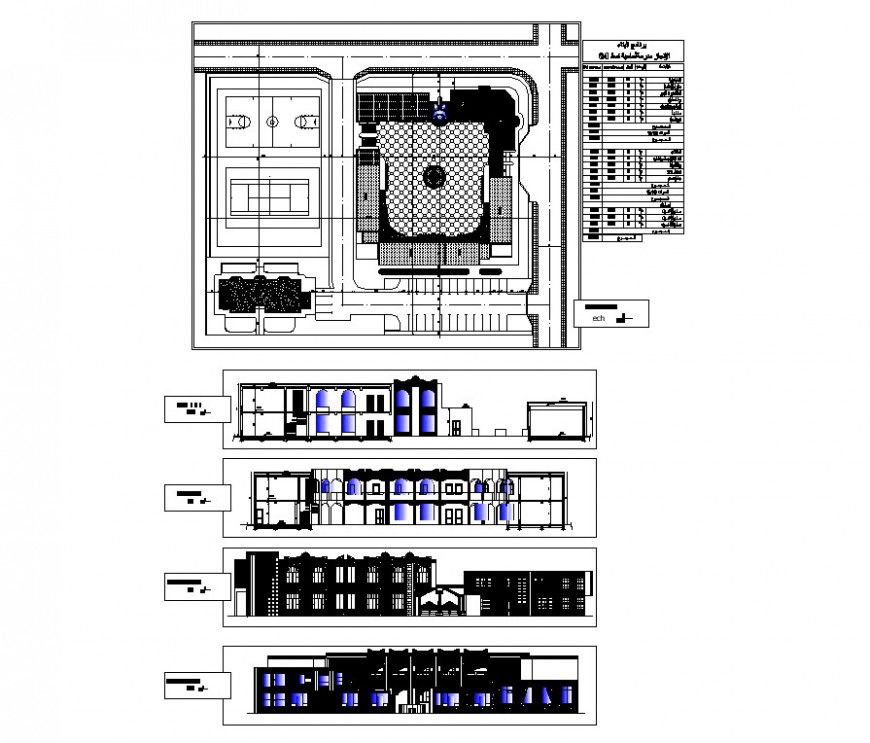Sports center building plan and elevation 2d view CAD structure layout autocad file
Description
Sports center building plan and elevation 2d view CAD structure layout autocad file, plan view detail, basket-ball stadium detail, ground markings detail, tennis ground detail, rectangular shape ground, parking scape detail, specification detail, hatching detail, entrance door detail, column detail, front elevation detail, wall and flooring detail, rear elevation detail, side elevation, scale detail, hidden line detail, etc.
Uploaded by:
Eiz
Luna

